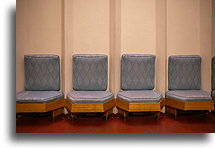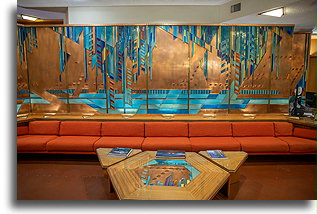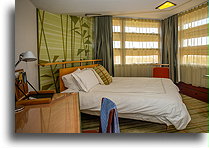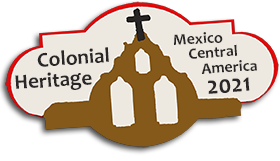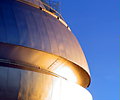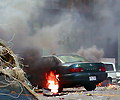Modern American Architecture
October 11-12
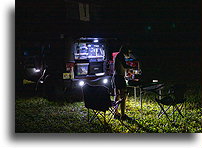
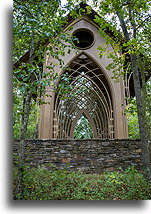
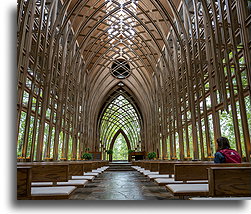
After a rainy night in a clearing at Huckleberry Ridge, we headed out to see an architectural gem hidden somewhere in Arkansas forest. The majestic chapel made of glass and steel by architects E. Fay Jones and Maurice Jennings is an openwork structure where the surroundings penetrate into the interior. It is a typical non-denominational wedding chapel, but this one creates a unique atmosphere. The forest outside appears to be part of the interior. Constantly changing light and shadows affect the appearance of the chapel. The Mildred B. Cooper Memorial Chapel looks different with every hour of the day.
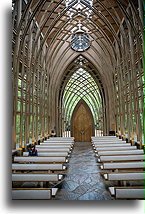
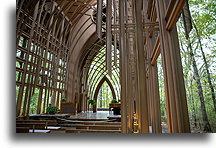
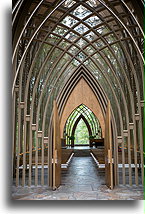
There was an Art Museum nearby. We stopped there to see the house designed by Frank Lloyd Wright. While traveling around the USA we visited many Wright’s houses so far and it was an opportunity to see another one. It is hard to get bored with the unique and timeless architecture. Bachman-Wilson House was originally built in New Jersey in 1954. Fifty-nine years later the entire structure was taken apart and reconstructed at Crystal Bridges Museum in Arkansas.
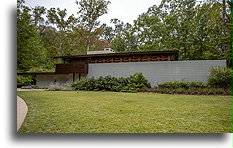
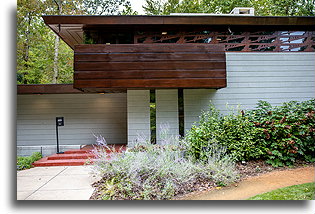
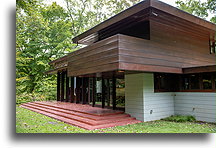
In the museum we walked several exhibits. We found the most interesting the Infinity Mirrored Room, where countless Japanese lampion lamps create colorful illusion.
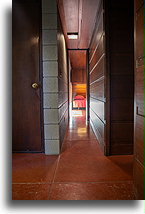
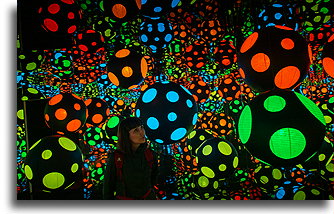
There was one more Frank Lloyd Wright building we wanted to see. It was dark when we arrived to Bartlesville, Oklahoma. Where should we spend this night? We realized that we had an opportunity we should not miss. We could sleep in the building designed by a famous architect. We made a spontaneous decision and rented a room at the Inn at Price Tower.
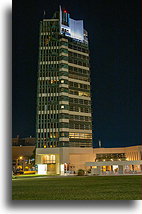
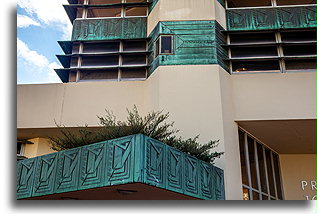
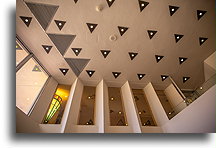
An oil pipeline company hired Frank Lloyd Wright to design a skyscraper. The architect used his unrealized 1925 proposal for a residential building in New York City. The Price Tower has 19 floors. The exterior walls are Decorative Panelscovered with patinated copper. Cast concrete walls and aluminum finished windows and doors were very innovative materials in 1956 when the building was constructed. Originally it was the company's headquarters, with shops and a hairdressing salon on the ground floor and offices on the upper level. Currently, the building houses a hotel, bar and a small museum. The office floors were divided into small guest rooms, the furniture is inspired by Wright's designs.
