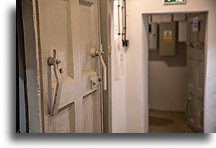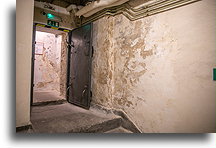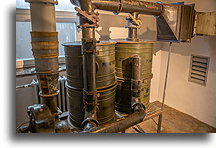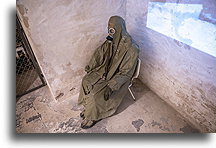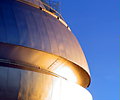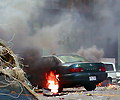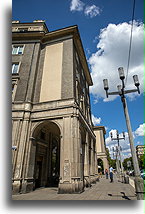
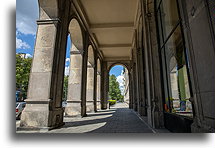
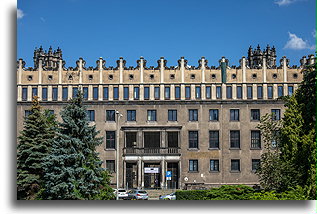
Nowa Huta near Krakow in Poland was planned as an ideal socialist realist city, one of only two ever built, the other being in Russia. The design of the city, created in 1949, expressed communist values, such as the emancipation of the proletariat, loyalty to the party and the glorification of ideological and political leaders. The city that supported Lenin Steelworks, was intended to be a model city of socialist propaganda.
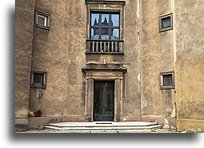
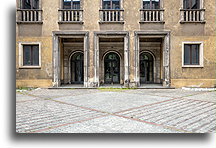
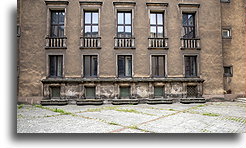
The design of the modern city was based on the urban layout according to the concept of modernism combined with the idea of socialist realism. The city plan resembles a fan. Central Square in the shape of a pentagon with five star-shaped streets extending from it. Symmetry was an important element. The main avenues divide the city into four sectors. Each sector contains a compact sequence of buildings. Wide arcaded gates lead to the interior of each sub-district.
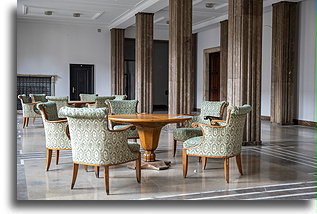
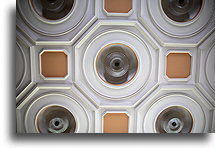
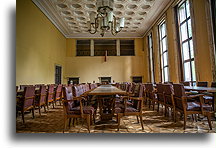
Steel workers of Nowa Huta lived in communal buildings organized as small semi-independent districts each with a grocery store, kindergarten, spacious green courtyards and underground bunkers. Wide streets allowed easy commute.
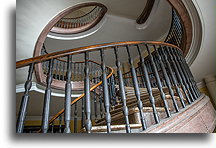
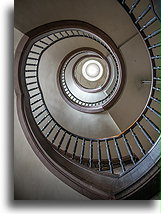
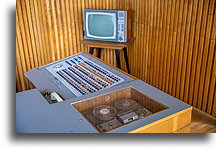
Polish architects of the Stalinist era were allowed to incorporate some historical architectural elements. The most interesting are the buildings near the Central Square and the administrative buildings of Vladimir Lenin Steelworks. They contain decorations referring to Renaissance architecture.
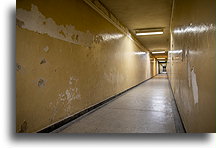
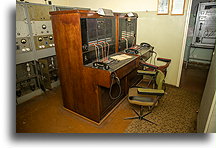
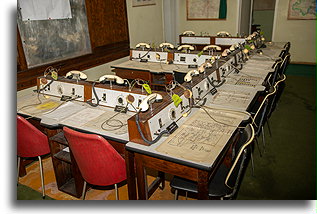
In the years 1953-60, almost 250 air-raid shelters were built in Nowa Huta district of Kraków, mostly located under residential buildings. Some of them were protected against certain factors of nuclear contamination. Under the Administrative Center of Huta im. Vladimir Lenin there is a bunker with an increased resistance category. It was designated as a local Command Center. Office rooms, a decontamination room, a Underground Telephone Switchboard, air purification equipment and a hand-held power generator can still be seen there today.
